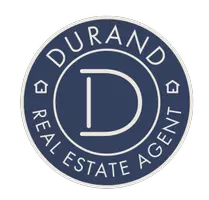Bought with Re/Max Direct
$214,900
$214,900
For more information regarding the value of a property, please contact us for a free consultation.
3 Beds
2 Baths
2,108 SqFt
SOLD DATE : 05/09/2025
Key Details
Sold Price $214,900
Property Type Single Family Home
Sub Type Villa
Listing Status Sold
Purchase Type For Sale
Square Footage 2,108 sqft
Price per Sqft $101
Subdivision Aberdeen Waterford
MLS Listing ID RX-11044858
Sold Date 05/09/25
Style Villa
Bedrooms 3
Full Baths 2
Construction Status Resale
Membership Fee $75,500
HOA Fees $651/mo
HOA Y/N Yes
Year Built 1989
Annual Tax Amount $975
Tax Year 2023
Lot Size 8,194 Sqft
Property Sub-Type Villa
Property Description
Florida's Best Scenery from Your Backyard, This Gorgeous 3/2 Villa is a Must See and Ready for your Personal Touches, Priced to Sell-Owner Out of State, Located in Sought After Aberdeen's All Age Community-Boynton Beach, Pets Welcome, HOA Covers Cable/Wifi-Lawn/Trees-Roof Repair-Security, Spacious Home-Light n Bright w/ Volume Ceilings, Breathtaking Garden & Golf Views, Kitchen-Wood Cabinets-Granite Counters-Stainless Steel Appliances n Eat-in Breakfast Nook, Living Room-Dining Room & Den for Entertaining Guests, Glass Enclosed Air Conditioned Lanai, Owner's Room-Architectural Design-Separate Shower & Roman Tub-Walk-in Closet, Guest Room Plus Den/Office, 2 Car Garage, Clubhouse-State of the Art Amenities-Pool-Gym-Tennis-Card Room-Golf, Must Obtain Membership Aberdeen Country Club,
Location
State FL
County Palm Beach
Community Aberdeen
Area 4590
Zoning RS
Rooms
Other Rooms Den/Office, Glass Porch, Laundry-Inside, Laundry-Util/Closet
Master Bath Separate Shower, Whirlpool Spa
Interior
Interior Features Roman Tub, Sky Light(s), Split Bedroom, Volume Ceiling, Walk-in Closet
Heating Central, Electric
Cooling Ceiling Fan, Central, Electric
Flooring Carpet, Ceramic Tile
Furnishings Furnished,Unfurnished
Exterior
Exterior Feature Open Patio
Parking Features 2+ Spaces, Driveway, Garage - Attached
Garage Spaces 2.0
Community Features Sold As-Is, Gated Community
Utilities Available Cable, Electric, Public Sewer, Public Water
Amenities Available Pool, Sidewalks, Street Lights
Waterfront Description Lake,None
View Garden, Golf, Lake, Other
Present Use Sold As-Is
Exposure North
Private Pool No
Building
Lot Description < 1/4 Acre
Story 1.00
Unit Features Corner,On Golf Course
Foundation CBS
Construction Status Resale
Schools
Elementary Schools Crystal Lakes Elementary School
Middle Schools Christa Mcauliffe Middle School
High Schools Park Vista Community High School
Others
Pets Allowed Yes
HOA Fee Include Cable,Common Areas,Lawn Care,Other,Pool Service,Roof Maintenance,Security,Trash Removal
Senior Community No Hopa
Restrictions Buyer Approval,Interview Required,Lease OK,Lease OK w/Restrict,Tenant Approval
Security Features Gate - Unmanned
Acceptable Financing Cash, Conventional
Horse Property No
Membership Fee Required Yes
Listing Terms Cash, Conventional
Financing Cash,Conventional
Read Less Info
Want to know what your home might be worth? Contact us for a FREE valuation!

Our team is ready to help you sell your home for the highest possible price ASAP
"Molly's job is to find and attract mastery-based agents to the office, protect the culture, and make sure everyone is happy! "







