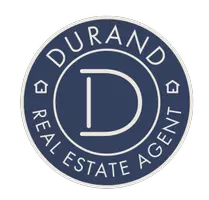4 Beds
2 Baths
2,469 SqFt
4 Beds
2 Baths
2,469 SqFt
Key Details
Property Type Single Family Home
Sub Type Single Family Detached
Listing Status Active
Purchase Type For Sale
Square Footage 2,469 sqft
Price per Sqft $313
Subdivision Greenview Shores 2 Of Wellington
MLS Listing ID RX-11088434
Bedrooms 4
Full Baths 2
Construction Status Resale
HOA Y/N No
Year Built 1988
Annual Tax Amount $11,120
Tax Year 2024
Lot Size 9,901 Sqft
Property Sub-Type Single Family Detached
Property Description
Location
State FL
County Palm Beach
Community Wiltshire Village
Area 5520
Zoning WELL_P
Rooms
Other Rooms Attic, Den/Office, Family, Great, Pool Bath
Master Bath Separate Tub
Interior
Interior Features Ctdrl/Vault Ceilings, Split Bedroom
Heating Central, Electric
Cooling Central, Electric
Flooring Carpet, Tile
Furnishings Turnkey,Unfurnished
Exterior
Exterior Feature Covered Patio, Screened Patio, Shutters
Garage Spaces 2.0
Utilities Available Cable, Electric, Public Sewer, Public Water
Amenities Available Park, Sidewalks
Waterfront Description None
View Pool
Roof Type Comp Shingle
Exposure Northeast
Private Pool Yes
Building
Lot Description < 1/4 Acre, Sidewalks
Story 1.00
Entry Level 1.00
Foundation CBS
Unit Floor 1
Construction Status Resale
Schools
Elementary Schools Wellington Elementary School
Middle Schools Wellington Landings Middle
High Schools Wellington High School
Others
Pets Allowed Yes
Senior Community No Hopa
Restrictions None
Acceptable Financing Cash, Conventional, FHA, VA
Horse Property No
Membership Fee Required No
Listing Terms Cash, Conventional, FHA, VA
Financing Cash,Conventional,FHA,VA
Virtual Tour https://www.propertypanorama.com/1741-Grantham-Drive-Wellington-FL-33414--RX-11088434/unbranded
"Molly's job is to find and attract mastery-based agents to the office, protect the culture, and make sure everyone is happy! "







