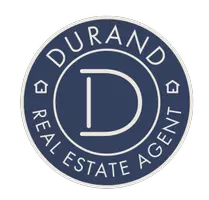GET MORE INFORMATION
Bought with Lakesideview Realty Corp
$ 315,000
$ 324,990 3.1%
3 Beds
2.1 Baths
1,488 SqFt
$ 315,000
$ 324,990 3.1%
3 Beds
2.1 Baths
1,488 SqFt
Key Details
Sold Price $315,000
Property Type Townhouse
Sub Type Townhouse
Listing Status Sold
Purchase Type For Sale
Square Footage 1,488 sqft
Price per Sqft $211
Subdivision Sherwood Lakes Plat No 2
MLS Listing ID RX-11081060
Sold Date 06/03/25
Style Townhouse
Bedrooms 3
Full Baths 2
Half Baths 1
Construction Status Resale
HOA Fees $426/mo
HOA Y/N Yes
Year Built 1982
Annual Tax Amount $878
Tax Year 2024
Lot Size 1,529 Sqft
Property Sub-Type Townhouse
Property Description
Location
State FL
County Palm Beach
Area 5730
Zoning RM-2(c
Rooms
Other Rooms Family, Laundry-Inside
Master Bath Mstr Bdrm - Upstairs, Separate Shower
Interior
Interior Features Entry Lvl Lvng Area, Stack Bedrooms, Walk-in Closet
Heating Central, Electric
Cooling Ceiling Fan, Central, Electric
Flooring Tile, Vinyl Floor
Furnishings Unfurnished
Exterior
Exterior Feature Covered Patio, Fence, Open Patio, Shed, Shutters
Parking Features 2+ Spaces, Assigned, Street
Utilities Available Cable, Electric, Public Sewer
Amenities Available Pickleball, Playground, Pool, Tennis
Waterfront Description Lake
View Lake
Roof Type Concrete Tile
Exposure West
Private Pool No
Building
Lot Description < 1/4 Acre, Corner Lot, Sidewalks
Story 2.00
Foundation CBS
Construction Status Resale
Schools
Elementary Schools Heritage Elementary School
Middle Schools L C Swain Middle School
High Schools Santaluces Community High
Others
Pets Allowed Yes
HOA Fee Include Common Areas,Insurance-Bldg,Lawn Care,Management Fees,Roof Maintenance
Senior Community No Hopa
Restrictions Buyer Approval
Acceptable Financing Cash, Conventional, FHA, VA
Horse Property No
Membership Fee Required No
Listing Terms Cash, Conventional, FHA, VA
Financing Cash,Conventional,FHA,VA
"Molly's job is to find and attract mastery-based agents to the office, protect the culture, and make sure everyone is happy! "







