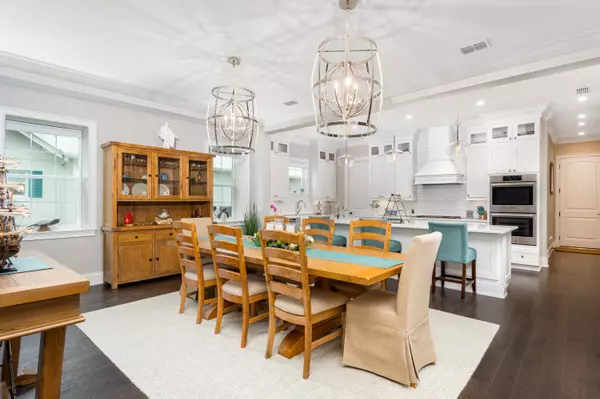
4 Beds
3.2 Baths
3,196 SqFt
4 Beds
3.2 Baths
3,196 SqFt
Key Details
Property Type Single Family Home
Sub Type Single Family Detached
Listing Status Active
Purchase Type For Sale
Square Footage 3,196 sqft
Price per Sqft $749
Subdivision The Reserve At Pelican Island Subdivision
MLS Listing ID RX-11039489
Bedrooms 4
Full Baths 3
Half Baths 2
Construction Status Resale
HOA Fees $150/mo
HOA Y/N Yes
Year Built 2020
Annual Tax Amount $18,821
Tax Year 2024
Lot Size 0.600 Acres
Property Description
Location
State FL
County Indian River
Area 6314 - Beach North (Ir)
Zoning RS-3
Rooms
Other Rooms Laundry-Inside
Master Bath Dual Sinks, Separate Shower, Separate Tub
Interior
Interior Features Bar, French Door, Kitchen Island, Pantry, Volume Ceiling, Walk-in Closet
Heating Central, Electric
Cooling Ceiling Fan, Central, Electric
Flooring Carpet, Tile, Wood Floor
Furnishings Unfurnished
Exterior
Exterior Feature Outdoor Shower, Screen Porch, Summer Kitchen
Garage 2+ Spaces, Driveway, Garage - Attached
Garage Spaces 2.0
Pool Inground, Screened, Spa
Utilities Available Public Sewer, Public Water
Amenities Available None
Waterfront Description None
View Pool, Preserve
Roof Type Metal
Exposure North
Private Pool Yes
Building
Lot Description 1/2 to < 1 Acre
Story 2.00
Foundation CBS
Construction Status Resale
Others
Pets Allowed Yes
HOA Fee Include Lawn Care
Senior Community No Hopa
Restrictions Other
Acceptable Financing Cash, Conventional
Membership Fee Required No
Listing Terms Cash, Conventional
Financing Cash,Conventional

"Molly's job is to find and attract mastery-based agents to the office, protect the culture, and make sure everyone is happy! "







