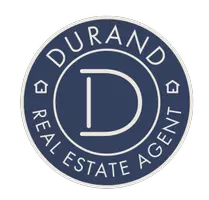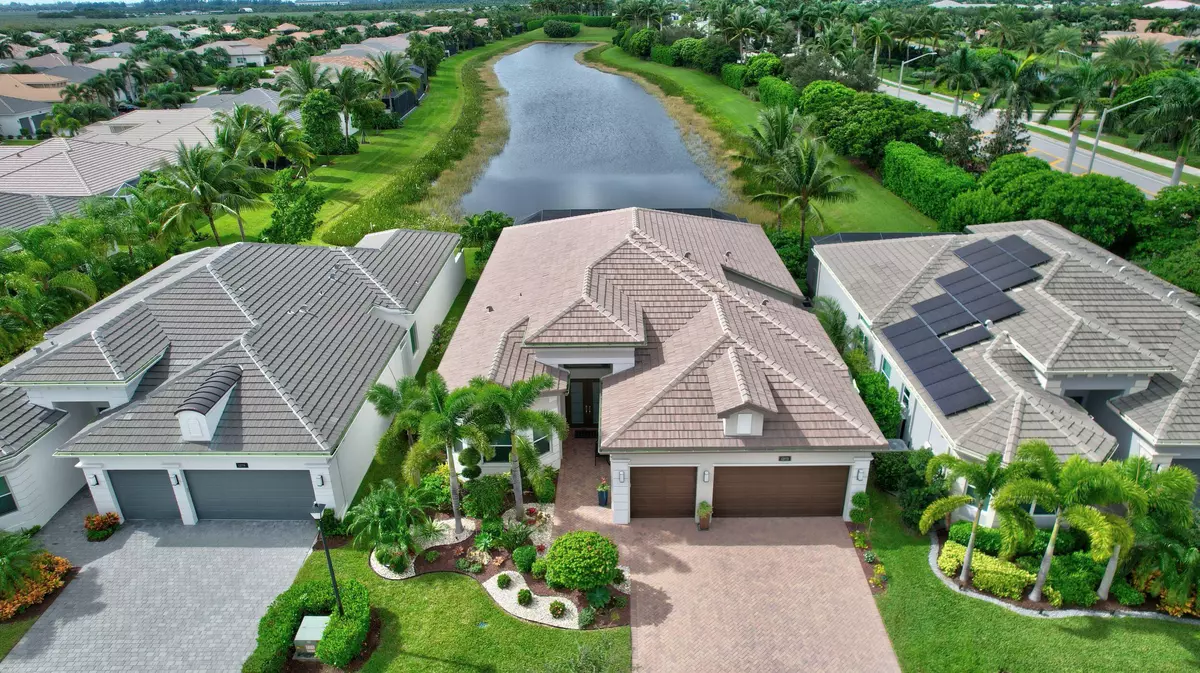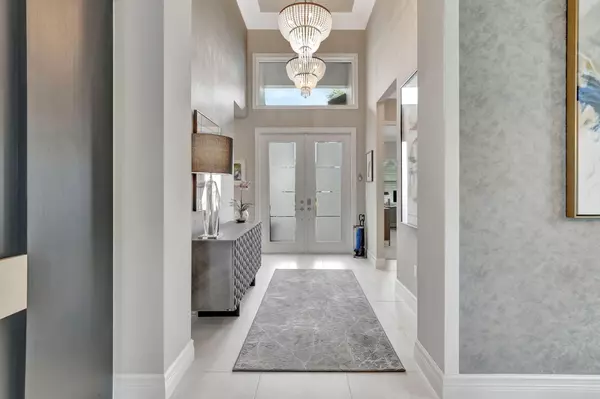
3 Beds
3 Baths
2,685 SqFt
3 Beds
3 Baths
2,685 SqFt
Key Details
Property Type Single Family Home
Sub Type Single Family Detached
Listing Status Active
Purchase Type For Sale
Square Footage 2,685 sqft
Price per Sqft $540
Subdivision Valencia Bay
MLS Listing ID RX-11038710
Style Contemporary,Ranch
Bedrooms 3
Full Baths 3
Construction Status Resale
HOA Fees $775/mo
HOA Y/N Yes
Min Days of Lease 210
Leases Per Year 1
Year Built 2020
Annual Tax Amount $13,126
Tax Year 2024
Lot Size 7,453 Sqft
Property Description
Location
State FL
County Palm Beach
Community Valencia Bay
Area 4720
Zoning AGR-PU
Rooms
Other Rooms Attic, Den/Office, Family, Laundry-Inside, Laundry-Util/Closet, Maid/In-Law, Storage
Master Bath Dual Sinks, Mstr Bdrm - Ground, Separate Shower
Interior
Interior Features Closet Cabinets, Custom Mirror, Foyer, Laundry Tub, Pantry, Roman Tub, Split Bedroom, Volume Ceiling, Walk-in Closet
Heating Central, Electric
Cooling Ceiling Fan, Central, Electric
Flooring Ceramic Tile, Tile
Furnishings Furniture Negotiable,Unfurnished
Exterior
Exterior Feature Auto Sprinkler, Covered Patio, Lake/Canal Sprinkler, Screened Patio, Zoned Sprinkler
Parking Features 2+ Spaces, Covered, Driveway, Garage - Attached, Golf Cart
Garage Spaces 3.0
Pool Screened, Spa
Community Features Sold As-Is, Gated Community
Utilities Available Cable, Electric, Public Sewer, Public Water, Underground, Water Available
Amenities Available Billiards, Cafe/Restaurant, Clubhouse, Fitness Center, Internet Included, Manager on Site, Pickleball, Pool, Sidewalks, Street Lights, Tennis, Whirlpool
Waterfront Description Canal Width 121+,Lake,Point Lot
View Canal, Garden, Lake
Roof Type Concrete Tile,Flat Tile
Present Use Sold As-Is
Exposure East
Private Pool No
Building
Lot Description < 1/4 Acre, Interior Lot, Sidewalks, West of US-1
Story 1.00
Foundation Block, CBS, Concrete
Unit Floor 1
Construction Status Resale
Others
Pets Allowed Yes
HOA Fee Include Cable,Common Areas,Common R.E. Tax,Lawn Care,Manager,Recrtnal Facility,Reserve Funds,Security
Senior Community Verified
Restrictions Lease OK w/Restrict,Tenant Approval
Security Features Burglar Alarm,Gate - Manned,Wall
Acceptable Financing Cash, Conventional
Membership Fee Required No
Listing Terms Cash, Conventional
Financing Cash,Conventional
Pets Allowed No Aggressive Breeds

"Molly's job is to find and attract mastery-based agents to the office, protect the culture, and make sure everyone is happy! "







