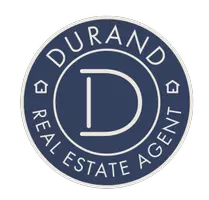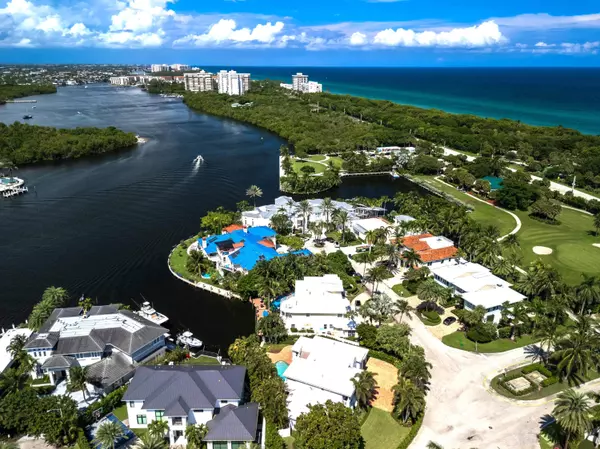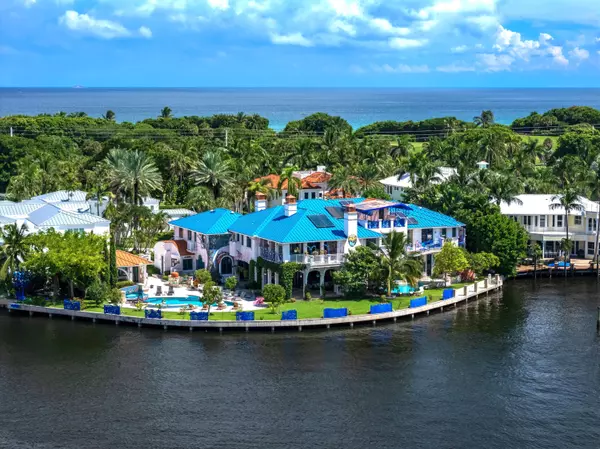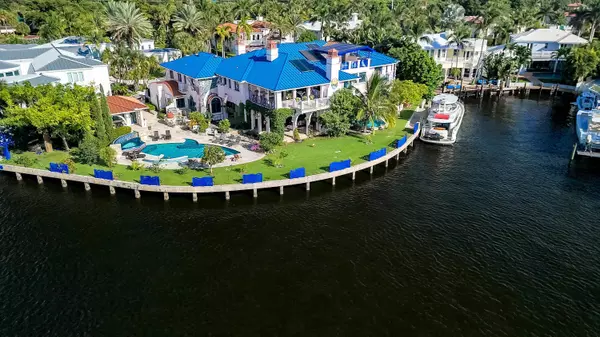
12 Beds
10.1 Baths
12,709 SqFt
12 Beds
10.1 Baths
12,709 SqFt
Key Details
Property Type Single Family Home
Sub Type Single Family Detached
Listing Status Active
Purchase Type For Sale
Square Footage 12,709 sqft
Price per Sqft $1,967
Subdivision Sun And Surf Club Community
MLS Listing ID RX-11035440
Style < 4 Floors,Other Arch
Bedrooms 12
Full Baths 10
Half Baths 1
Construction Status Resale
HOA Y/N No
Year Built 2016
Annual Tax Amount $152,558
Tax Year 2023
Lot Size 0.525 Acres
Property Description
Location
State FL
County Palm Beach
Area 4160
Zoning R1B(ci
Rooms
Other Rooms Cabana Bath, Den/Office, Family, Laundry-Inside
Master Bath 2 Master Baths, Mstr Bdrm - Sitting, Mstr Bdrm - Upstairs, Whirlpool Spa
Interior
Interior Features Bar, Built-in Shelves, Entry Lvl Lvng Area, Foyer, Pantry, Split Bedroom, Upstairs Living Area, Walk-in Closet, Wet Bar
Heating Zoned
Cooling Zoned
Flooring Other
Furnishings Unfurnished
Exterior
Exterior Feature Built-in Grill, Cabana, Covered Balcony, Covered Patio, Custom Lighting, Fruit Tree(s), Open Balcony, Open Patio, Open Porch, Outdoor Shower, Summer Kitchen, Zoned Sprinkler
Parking Features 2+ Spaces, Drive - Circular
Garage Spaces 4.0
Pool Heated, Inground, Salt Chlorination, Spa
Community Features Sold As-Is
Utilities Available Public Sewer, Public Water
Amenities Available None
Waterfront Description Canal Width 121+,Intracoastal,No Fixed Bridges,Ocean Access,Point Lot
Water Access Desc No Wake Zone,Up to 100 Ft Boat
View Intracoastal
Roof Type Metal
Present Use Sold As-Is
Exposure East
Private Pool Yes
Building
Lot Description 1/2 to < 1 Acre
Story 2.00
Foundation CBS
Construction Status Resale
Others
Pets Allowed Yes
Senior Community No Hopa
Restrictions None
Acceptable Financing Cash, Conventional
Membership Fee Required No
Listing Terms Cash, Conventional
Financing Cash,Conventional

"Molly's job is to find and attract mastery-based agents to the office, protect the culture, and make sure everyone is happy! "







