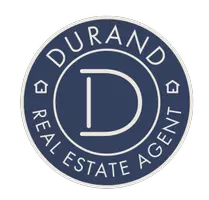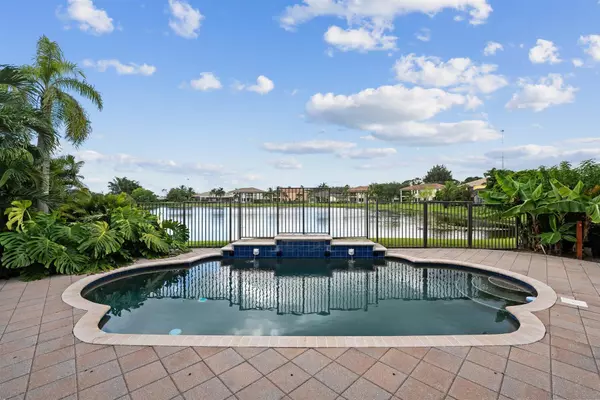
5 Beds
4 Baths
3,476 SqFt
5 Beds
4 Baths
3,476 SqFt
Key Details
Property Type Single Family Home
Sub Type Single Family Detached
Listing Status Active Under Contract
Purchase Type For Sale
Square Footage 3,476 sqft
Price per Sqft $273
Subdivision Countryside Estates
MLS Listing ID RX-11029605
Bedrooms 5
Full Baths 4
Construction Status Resale
HOA Fees $188/mo
HOA Y/N Yes
Year Built 2003
Annual Tax Amount $6,672
Tax Year 2022
Lot Size 120 Sqft
Property Description
Location
State FL
County Palm Beach
Community Countryside Estates
Area 5790
Zoning PUD--RESIDENTIAL
Rooms
Other Rooms Den/Office, Family, Laundry-Inside
Master Bath Mstr Bdrm - Ground, Separate Shower, Separate Tub
Interior
Interior Features Bar, Built-in Shelves, Closet Cabinets, Fireplace(s), Foyer, Laundry Tub, Split Bedroom, Volume Ceiling, Walk-in Closet, Wet Bar
Heating Central
Cooling Ceiling Fan, Zoned
Flooring Ceramic Tile, Laminate, Wood Floor
Furnishings Furnished,Turnkey
Exterior
Exterior Feature Auto Sprinkler, Lake/Canal Sprinkler, Open Patio
Garage 2+ Spaces, Garage - Attached
Garage Spaces 3.0
Community Features Gated Community
Utilities Available Cable
Amenities Available Bike - Jog, Tennis
Waterfront Yes
Waterfront Description Lake
View Lake, Pool
Exposure Southeast
Private Pool Yes
Building
Lot Description < 1/4 Acre
Story 2.00
Foundation CBS
Unit Floor 1
Construction Status Resale
Schools
Elementary Schools New Horizons Elementary School
Middle Schools Polo Park Middle School
High Schools Wellington High School
Others
Pets Allowed Yes
Senior Community No Hopa
Restrictions Commercial Vehicles Prohibited,No RV
Security Features Gate - Unmanned
Acceptable Financing Lease Option
Membership Fee Required No
Listing Terms Lease Option
Financing Lease Option

"Molly's job is to find and attract mastery-based agents to the office, protect the culture, and make sure everyone is happy! "







