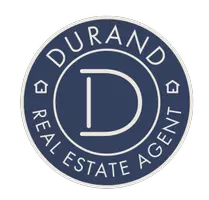
3 Beds
2 Baths
1,440 SqFt
3 Beds
2 Baths
1,440 SqFt
Key Details
Property Type Single Family Home
Sub Type Villa
Listing Status Active
Purchase Type For Sale
Square Footage 1,440 sqft
Price per Sqft $221
Subdivision Palm Isles West
MLS Listing ID RX-11027059
Style Contemporary
Bedrooms 3
Full Baths 2
Construction Status Resale
HOA Fees $603/mo
HOA Y/N Yes
Year Built 1998
Annual Tax Amount $4,535
Tax Year 2023
Lot Size 4,874 Sqft
Property Description
Location
State FL
County Palm Beach
Area 4600
Zoning RTU
Rooms
Other Rooms Laundry-Inside
Master Bath Mstr Bdrm - Ground
Interior
Interior Features None
Heating Central, Electric
Cooling Central, Electric
Flooring Ceramic Tile
Furnishings Unfurnished
Exterior
Exterior Feature Covered Patio
Garage Garage - Attached
Garage Spaces 1.0
Community Features Gated Community
Utilities Available Cable, Electric, Public Sewer, Public Water, Water Available
Amenities Available Cafe/Restaurant, Clubhouse, Fitness Center, Manager on Site, Pickleball, Pool, Street Lights, Tennis, Trash Chute
Waterfront No
Waterfront Description None
Roof Type Barrel
Exposure East
Private Pool No
Building
Lot Description < 1/4 Acre
Story 1.00
Foundation CBS
Construction Status Resale
Others
Pets Allowed Yes
HOA Fee Include Common Areas,Recrtnal Facility,Security
Senior Community Verified
Restrictions No Boat,No RV
Security Features Gate - Unmanned
Acceptable Financing Cash, Conventional
Membership Fee Required No
Listing Terms Cash, Conventional
Financing Cash,Conventional
Pets Description No Aggressive Breeds, Number Limit

"Molly's job is to find and attract mastery-based agents to the office, protect the culture, and make sure everyone is happy! "







