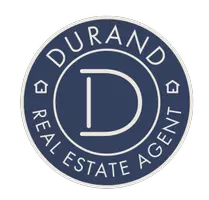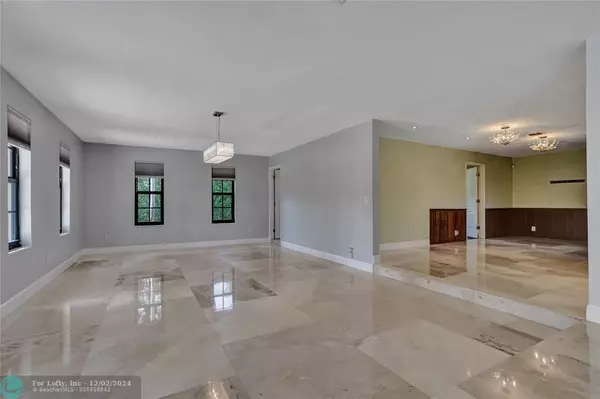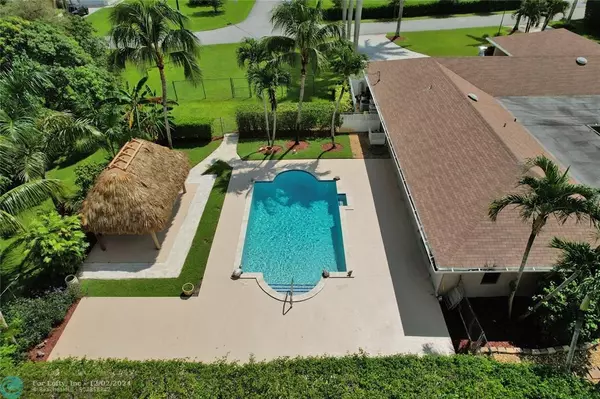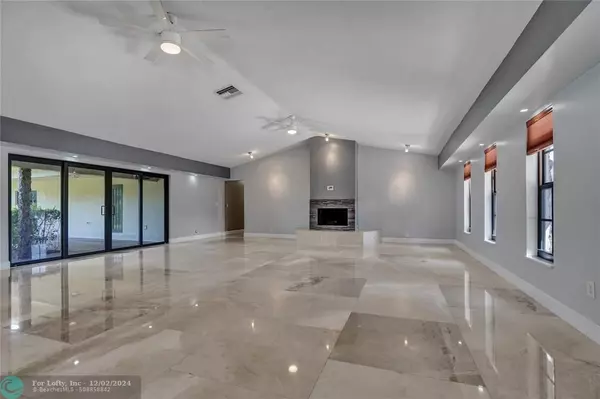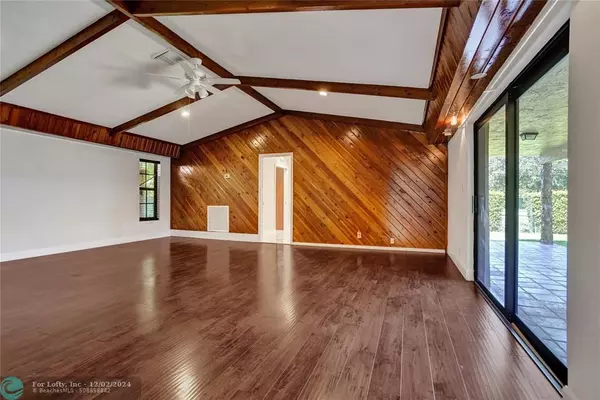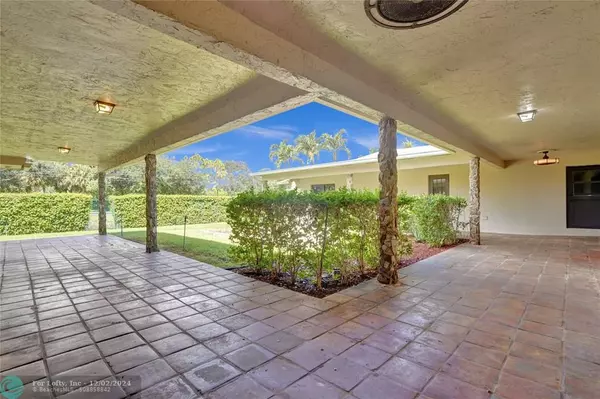
5 Beds
4.5 Baths
4,124 SqFt
5 Beds
4.5 Baths
4,124 SqFt
Key Details
Property Type Single Family Home
Sub Type Single
Listing Status Active
Purchase Type For Sale
Square Footage 4,124 sqft
Price per Sqft $327
Subdivision Sequoia Estates
MLS Listing ID F10458983
Style WF/Pool/No Ocean Access
Bedrooms 5
Full Baths 4
Half Baths 1
Construction Status Resale
HOA Y/N No
Year Built 1981
Annual Tax Amount $16,084
Tax Year 2023
Lot Size 0.803 Acres
Property Description
expansive grounds are complemented by lush landscaping, providing a tranquil tropical oasis. The interior of the property showcases a spacious layout with an abundance of natural light, accentuated by the elegant marble
flooring throughout. The kitchen is equipped with modern appliances and ample countertops, offering
a functional and luxurious cooking experience. The bathrooms feature marble flooring and luxurious
finishes, creating a spa-like ambiance. The primary bedroom suite provides a private retreat, complete with a
spacious closet and abundant storage. The home also boasts a private pool, perfect for enjoying the serene
outdoor environment. All impact windows gutters & more
Location
State FL
County Broward County
Area Davie (3780-3790;3880)
Zoning R-1
Rooms
Bedroom Description 2 Master Suites,Entry Level,Master Bedroom Ground Level,Sitting Area - Master Bedroom
Other Rooms Attic, Great Room, Recreation Room, Utility Room/Laundry
Dining Room Breakfast Area, Formal Dining
Interior
Interior Features First Floor Entry, Closet Cabinetry, Fireplace, Foyer Entry, Split Bedroom, Walk-In Closets
Heating Central Heat
Cooling Ceiling Fans, Central Cooling, Wall/Window Unit Cooling
Flooring Marble Floors, Wood Floors
Equipment Dishwasher, Dryer, Electric Water Heater, Microwave, Refrigerator, Washer
Furnishings Unfurnished
Exterior
Exterior Feature Exterior Lighting, Exterior Lights, Fence, Patio
Parking Features Attached
Garage Spaces 2.0
Pool Below Ground Pool, Free Form
Waterfront Description Canal Width 1-80 Feet
Water Access Y
Water Access Desc Other
View Garden View, Pool Area View
Roof Type Comp Shingle Roof
Private Pool No
Building
Lot Description 1/2 To Less Than 3/4 Acre Lot
Foundation Concrete Block Construction
Sewer Septic Tank
Water Well Water
Construction Status Resale
Schools
Elementary Schools Country Isles
Middle Schools Indian Ridge
High Schools Western
Others
Pets Allowed Yes
Senior Community No HOPA
Restrictions Ok To Lease
Acceptable Financing Cash, Conventional, VA
Membership Fee Required No
Listing Terms Cash, Conventional, VA
Special Listing Condition As Is
Pets Allowed No Restrictions


"Molly's job is to find and attract mastery-based agents to the office, protect the culture, and make sure everyone is happy! "
