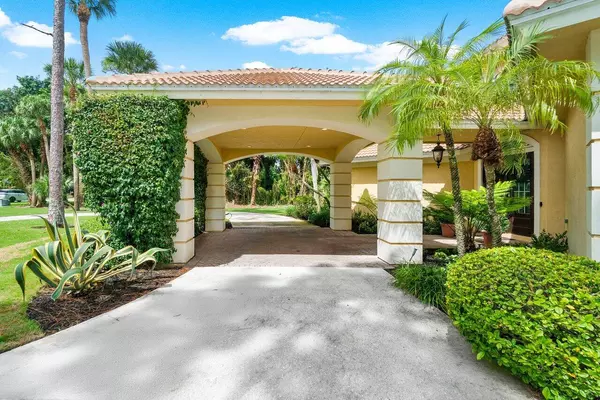
5 Beds
4.1 Baths
3,767 SqFt
5 Beds
4.1 Baths
3,767 SqFt
Key Details
Property Type Single Family Home
Sub Type Single Family Detached
Listing Status Active Under Contract
Purchase Type For Sale
Square Footage 3,767 sqft
Price per Sqft $491
Subdivision Paddock Park 1 Of Wellington
MLS Listing ID RX-11019946
Style Multi-Level
Bedrooms 5
Full Baths 4
Half Baths 1
Construction Status Resale
HOA Y/N No
Year Built 1997
Annual Tax Amount $10,152
Tax Year 2023
Lot Size 1.049 Acres
Property Description
Location
State FL
County Palm Beach
Area 5520
Zoning WELL_P
Rooms
Other Rooms Laundry-Inside
Master Bath Separate Shower, Separate Tub
Interior
Interior Features Volume Ceiling, Walk-in Closet
Heating Central
Cooling Central
Flooring Carpet, Wood Floor
Furnishings Furniture Negotiable
Exterior
Garage Spaces 3.0
Utilities Available Cable, Electric, Public Water, Septic
Amenities Available None
Waterfront Description None
Exposure South
Private Pool Yes
Building
Lot Description 1 to < 2 Acres
Story 2.00
Unit Features Interior Hallway
Foundation CBS, Frame
Construction Status Resale
Schools
Elementary Schools Binks Forest Elementary School
Middle Schools Wellington Landings Middle
High Schools Wellington High School
Others
Pets Allowed Yes
Senior Community No Hopa
Restrictions Other
Acceptable Financing Cash, Conventional
Membership Fee Required No
Listing Terms Cash, Conventional
Financing Cash,Conventional
Pets Description No Restrictions

"Molly's job is to find and attract mastery-based agents to the office, protect the culture, and make sure everyone is happy! "







