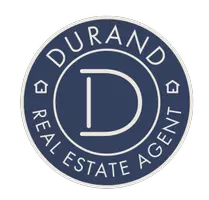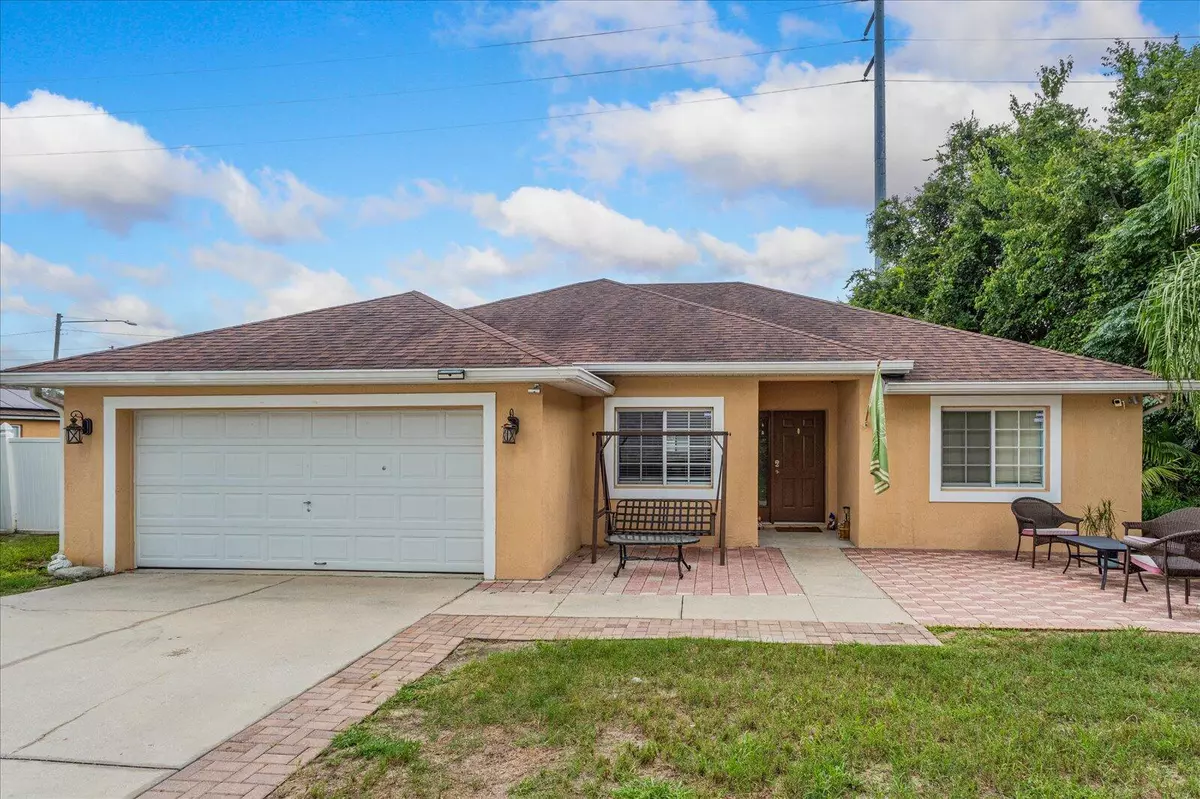
4 Beds
3 Baths
1,596 SqFt
4 Beds
3 Baths
1,596 SqFt
Key Details
Property Type Single Family Home
Sub Type Single Family Detached
Listing Status Active
Purchase Type For Sale
Square Footage 1,596 sqft
Price per Sqft $225
Subdivision Paradise Woods Phase 2
MLS Listing ID RX-11012950
Style Ranch
Bedrooms 4
Full Baths 3
Construction Status Resale
HOA Fees $92/mo
HOA Y/N Yes
Year Built 2003
Annual Tax Amount $2,496
Tax Year 2023
Lot Size 10,642 Sqft
Property Description
Location
State FL
County Polk
Area 5940
Zoning RES
Rooms
Other Rooms Family, Laundry-Garage
Master Bath Spa Tub & Shower
Interior
Interior Features Entry Lvl Lvng Area, Split Bedroom, Walk-in Closet
Heating Central
Cooling Central
Flooring Carpet, Ceramic Tile
Furnishings Unfurnished
Exterior
Exterior Feature Fence, Screened Patio
Garage 2+ Spaces, Carport - Detached, Covered, Driveway, Garage - Attached
Garage Spaces 2.0
Community Features Gated Community
Utilities Available Cable, Electric, Public Sewer, Public Water
Amenities Available Street Lights
Waterfront No
Waterfront Description None
Roof Type Comp Shingle
Exposure East
Private Pool No
Building
Lot Description < 1/4 Acre
Story 1.00
Foundation CBS
Construction Status Resale
Others
Pets Allowed Yes
Senior Community No Hopa
Restrictions Other
Acceptable Financing Cash, Conventional, FHA, VA
Membership Fee Required No
Listing Terms Cash, Conventional, FHA, VA
Financing Cash,Conventional,FHA,VA

"Molly's job is to find and attract mastery-based agents to the office, protect the culture, and make sure everyone is happy! "







