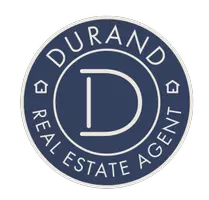
10 Beds
8.1 Baths
7,382 SqFt
10 Beds
8.1 Baths
7,382 SqFt
Key Details
Property Type Single Family Home
Sub Type Single Family Detached
Listing Status Active
Purchase Type For Sale
Square Footage 7,382 sqft
Price per Sqft $1,354
Subdivision Wellington Reserve
MLS Listing ID RX-10973214
Style Mediterranean
Bedrooms 10
Full Baths 8
Half Baths 1
Construction Status Resale
HOA Y/N No
Year Built 1994
Annual Tax Amount $51,102
Tax Year 2023
Lot Size 10.010 Acres
Property Description
Location
State FL
County Palm Beach
Area 5790
Zoning EOZD(c
Rooms
Other Rooms Attic, Cabana Bath, Den/Office, Family, Great, Laundry-Util/Closet, Loft, Maid/In-Law
Master Bath 2 Master Baths, 2 Master Suites, Separate Shower, Separate Tub
Interior
Interior Features Built-in Shelves, Closet Cabinets, Ctdrl/Vault Ceilings, Decorative Fireplace, Entry Lvl Lvng Area, Fireplace(s), French Door, Roman Tub, Upstairs Living Area, Walk-in Closet, Wet Bar
Heating Central
Cooling Ceiling Fan, Central, Paddle Fans
Flooring Ceramic Tile, Marble, Wood Floor
Furnishings Furniture Negotiable,Unfurnished
Exterior
Exterior Feature Auto Sprinkler, Built-in Grill, Cabana, Covered Patio, Custom Lighting, Deck, Extra Building, Fence, Fruit Tree(s), Open Balcony, Open Patio, Open Porch, Outdoor Shower, Summer Kitchen, Tennis Court, Utility Barn, Well Sprinkler, Wrap Porch, Zoned Sprinkler
Garage 2+ Spaces, Carport - Attached, Carport - Detached, Covered, Drive - Circular, Garage - Building, Garage - Detached, Golf Cart, Guest, RV/Boat
Garage Spaces 4.0
Pool Child Gate, Equipment Included, Heated, Inground, Solar Heat
Utilities Available Cable, Electric, Gas Natural, Septic, Well Water
Amenities Available Horse Trails, Horses Permitted
Waterfront Description None
View Garden, Other, Pond, Pool, Tennis
Roof Type Aluminum,Metal
Exposure South
Private Pool Yes
Building
Lot Description 10 to <25 Acres, Corner Lot, Paved Road, Treed Lot
Story 2.00
Unit Features Corner
Foundation CBS
Construction Status Resale
Others
Pets Allowed Yes
Senior Community No Hopa
Restrictions None
Security Features Burglar Alarm,TV Camera
Acceptable Financing Cash, Conventional
Membership Fee Required No
Listing Terms Cash, Conventional
Financing Cash,Conventional
Pets Description Horses Allowed, No Restrictions

"Molly's job is to find and attract mastery-based agents to the office, protect the culture, and make sure everyone is happy! "







