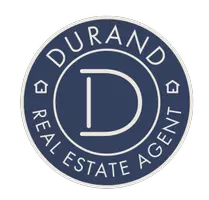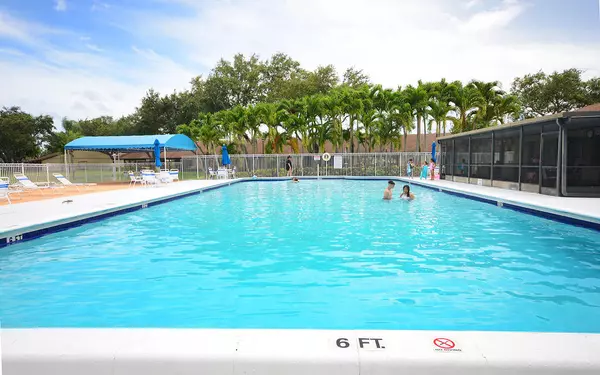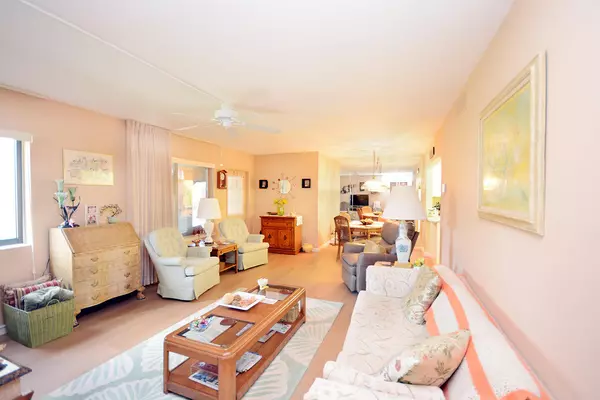
2 Beds
2 Baths
1,115 SqFt
2 Beds
2 Baths
1,115 SqFt
Key Details
Property Type Condo
Sub Type Condo/Coop
Listing Status Active
Purchase Type For Sale
Square Footage 1,115 sqft
Price per Sqft $219
Subdivision Pine Ridge North I Cond Decl Filed 1-5-82
MLS Listing ID RX-10971939
Bedrooms 2
Full Baths 2
Construction Status Resale
HOA Fees $436/mo
HOA Y/N Yes
Year Built 1982
Annual Tax Amount $2,909
Tax Year 2023
Property Description
Location
State FL
County Palm Beach
Area 5720
Zoning R
Rooms
Other Rooms Attic, Laundry-Inside, Laundry-Util/Closet, Storage
Master Bath Combo Tub/Shower, Separate Shower
Interior
Interior Features Entry Lvl Lvng Area, Split Bedroom, Walk-in Closet
Heating Central
Cooling Ceiling Fan, Central
Flooring Carpet, Ceramic Tile, Parquet Floor
Furnishings Partially Furnished
Exterior
Exterior Feature Screen Porch
Garage Assigned, Guest
Community Features Sold As-Is
Utilities Available Cable, Electric, Public Sewer, Public Water
Amenities Available Clubhouse, Manager on Site, Pool
Waterfront Description None
Present Use Sold As-Is
Exposure South
Private Pool No
Building
Lot Description Paved Road
Story 2.00
Foundation CBS
Unit Floor 2
Construction Status Resale
Schools
Middle Schools Okeeheelee Middle School
High Schools John I. Leonard High School
Others
Pets Allowed Restricted
HOA Fee Include Cable,Common Areas,Insurance-Bldg,Maintenance-Exterior,Reserve Funds,Roof Maintenance,Trash Removal
Senior Community No Hopa
Restrictions Buyer Approval,Interview Required,No Lease 1st Year,No Motorcycle,No RV
Security Features Security Patrol
Acceptable Financing Cash, Conventional
Membership Fee Required No
Listing Terms Cash, Conventional
Financing Cash,Conventional
Pets Description No Dogs

"Molly's job is to find and attract mastery-based agents to the office, protect the culture, and make sure everyone is happy! "







